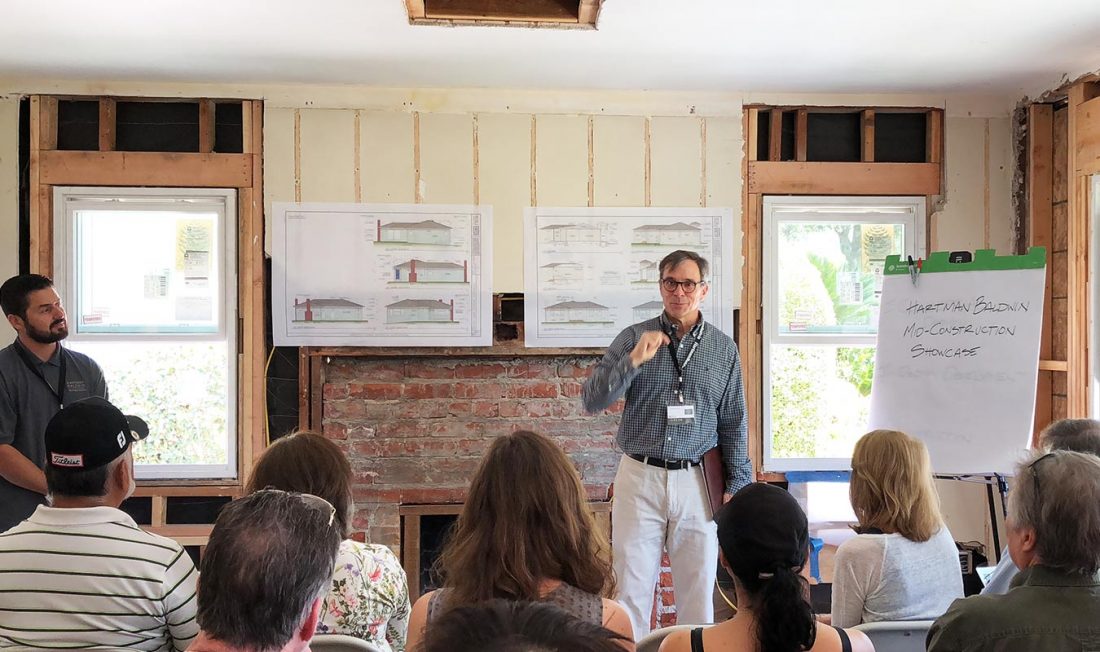Exclusive Look into a Current HartmanBaldwin Project
Our latest Mid-Construction Showcase highlighted a project that included a new 214 sq. ft. addition, allowing for a bedroom and bathroom expansion and adding a new laundry room. Our client wanted a space to display her extensive art collection. As an avid art collector, she envisioned her new home as a place to highlight her unique pieces. Because of this, our Design/Build team focused on remodeling her home to provide her with an elegant space with a more functional and fluid floorplan. The existing home felt very constricted and awkward with its design, not allowing for smooth transitions from room to room. With the new addition, space could be used from the existing utility room to expand the main bathroom. The outdated kitchen also underwent an extensive interior remodel within its existing footprint.
Events like these give clients the opportunity to see first-hand how a HartmanBaldwin construction site works. Check out some photos of our event below!










